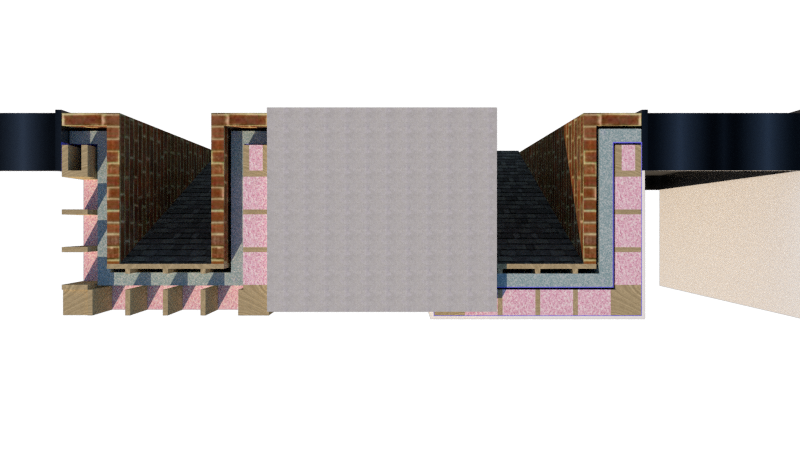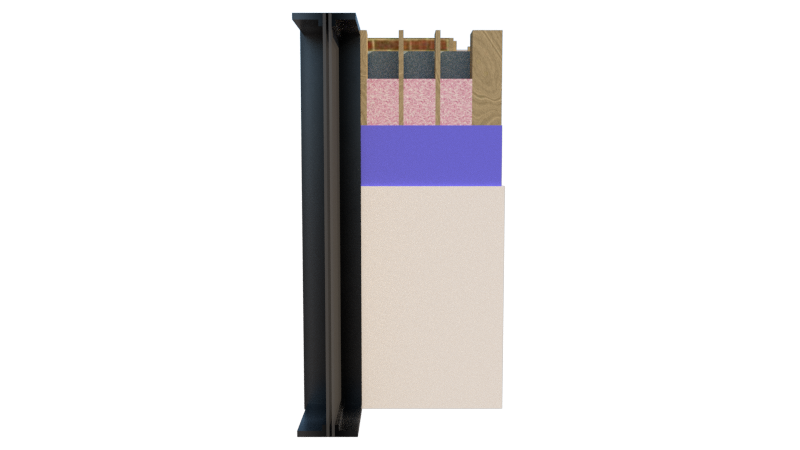Design Brief
Hoffnungs Heim, meaning "Home of Hope" in German, is a bespoke residential project located at 37 Bulwer Street in Toronto, designed to cater to the unique needs of an elderly German Client Helmut Klein has dementia. The essence of the project is to provide Helmut with a tranquil space that fosters familiarity, comfort, and ease of navigation. Maintaining 50% of the original brick walls, as required by the site constraints, the design integrates the industrial charm of the existing structure with modern interventions tailored to Helmut’s specific needs.

North Elevation

West Elevation

South Elevation

East Elevation
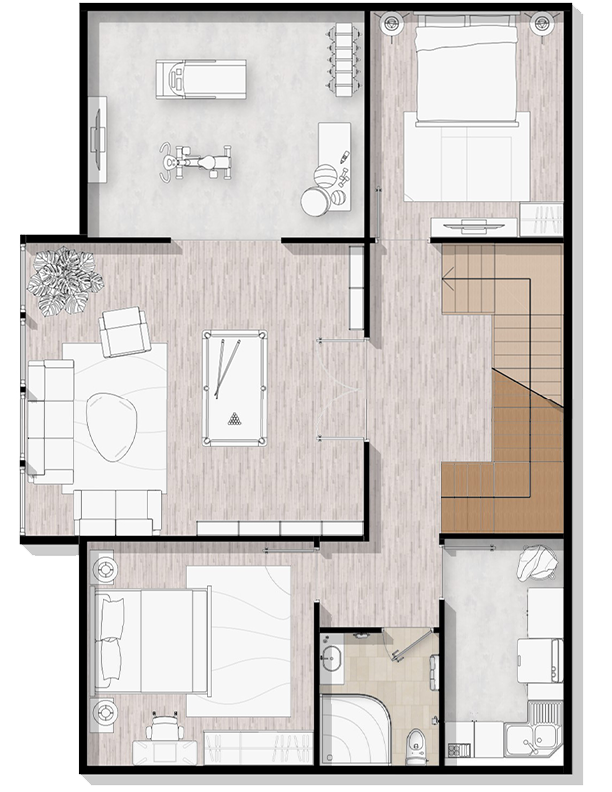
Basement Floor Plan
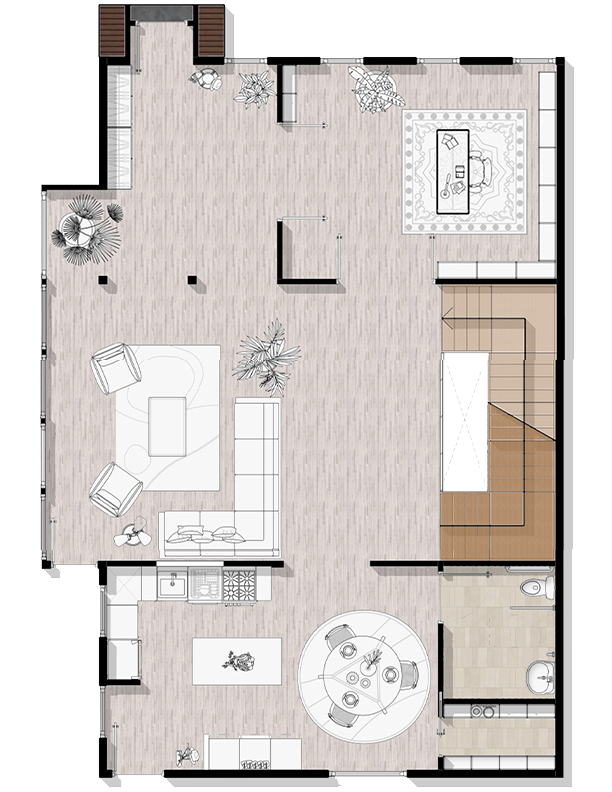
Ground Floor Plan
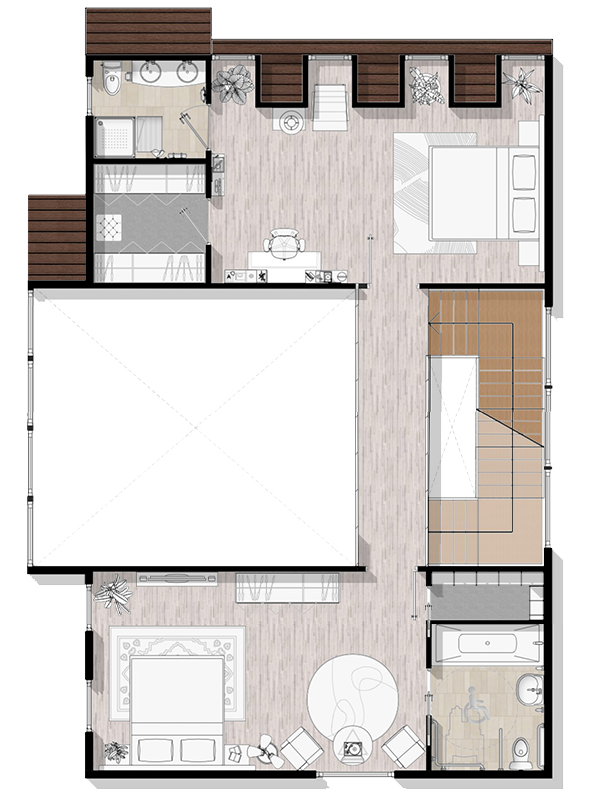
Second Floor Plan
The design embraces an open floor plan to reduce disorientation while maintaining clear sightlines and easy movement throughout the house. Natural light filters through carefully placed windows, and muted, earthy tones create a soothing atmosphere. The inclusion of private and shared spaces ensures that Helmut and his caretakers can coexist harmoniously, with moments of connection and retreat seamlessly facilitated.
Client Profile
Helmut, a retired German craftsman, values
simplicity and functionality. The design prioritizes
easy navigation, calming visuals, and natural
materials to evoke comfort and support his
dementia care. Rounded corners, uncluttered
layouts and muted tones enhance safety and well-being,
while shared and private spaces balance the
needs of Helmut and his caretakers.
simplicity and functionality. The design prioritizes
easy navigation, calming visuals, and natural
materials to evoke comfort and support his
dementia care. Rounded corners, uncluttered
layouts and muted tones enhance safety and well-being,
while shared and private spaces balance the
needs of Helmut and his caretakers.
Designing for Dementia
The southern façade features large windows
that fill the space with natural light and offer
views of a private garden, grounding Helmut
and reducing confinement. In contrast, the
more enclosed northern and eastern façades
ensure privacy and minimize noise from nearby
buildings and the street.
A central atrium anchors the design, promoting
intuitive movement, continuity, and openness
while enhancing ventilation and light. Exposed
brick and timber accents add warmth and
familiarity, complemented by modern fixtures
for practicality and easy maintenance.
that fill the space with natural light and offer
views of a private garden, grounding Helmut
and reducing confinement. In contrast, the
more enclosed northern and eastern façades
ensure privacy and minimize noise from nearby
buildings and the street.
A central atrium anchors the design, promoting
intuitive movement, continuity, and openness
while enhancing ventilation and light. Exposed
brick and timber accents add warmth and
familiarity, complemented by modern fixtures
for practicality and easy maintenance.
Interior Living Room
Backyard Garden
Hoffnungs Heim reflects the transformative
potential of architecture in responding to the
unique challenges of aging and cognitive
impairments. The project seamlessly marries
functionality with aesthetic beauty, offering
Helmut a space where he can live with dignity and
comfort. Through this design, the past is honoured,
the present is supported, and hope for the future is
cultivated.
potential of architecture in responding to the
unique challenges of aging and cognitive
impairments. The project seamlessly marries
functionality with aesthetic beauty, offering
Helmut a space where he can live with dignity and
comfort. Through this design, the past is honoured,
the present is supported, and hope for the future is
cultivated.




Construction Renders


