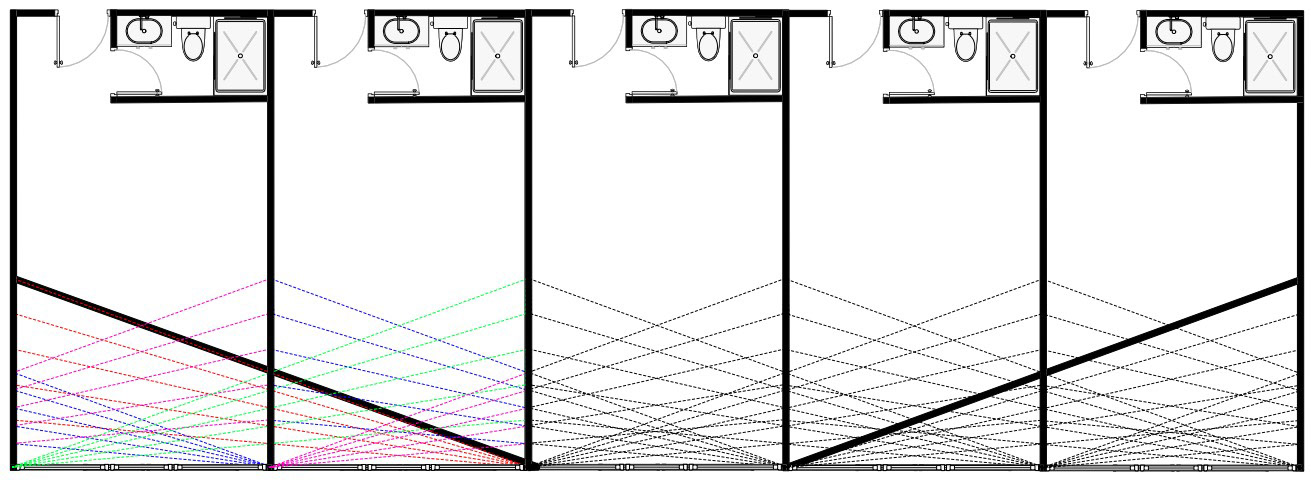Treating "Stormwater" as a resource in Toronto
This hotel project at 460 King Street West aims to merge Toronto’s architectural heritage with innovative sustainable design, creating a structure that not only serves as a landmark but also addresses the pressing urban challenges of stormwater management. Preserving the historic red brick facade of the Spadina Hotel and juxtaposing it with a modern warped glass addition, the design challenges Torontos past with new environmental initiatives; Torontos future.
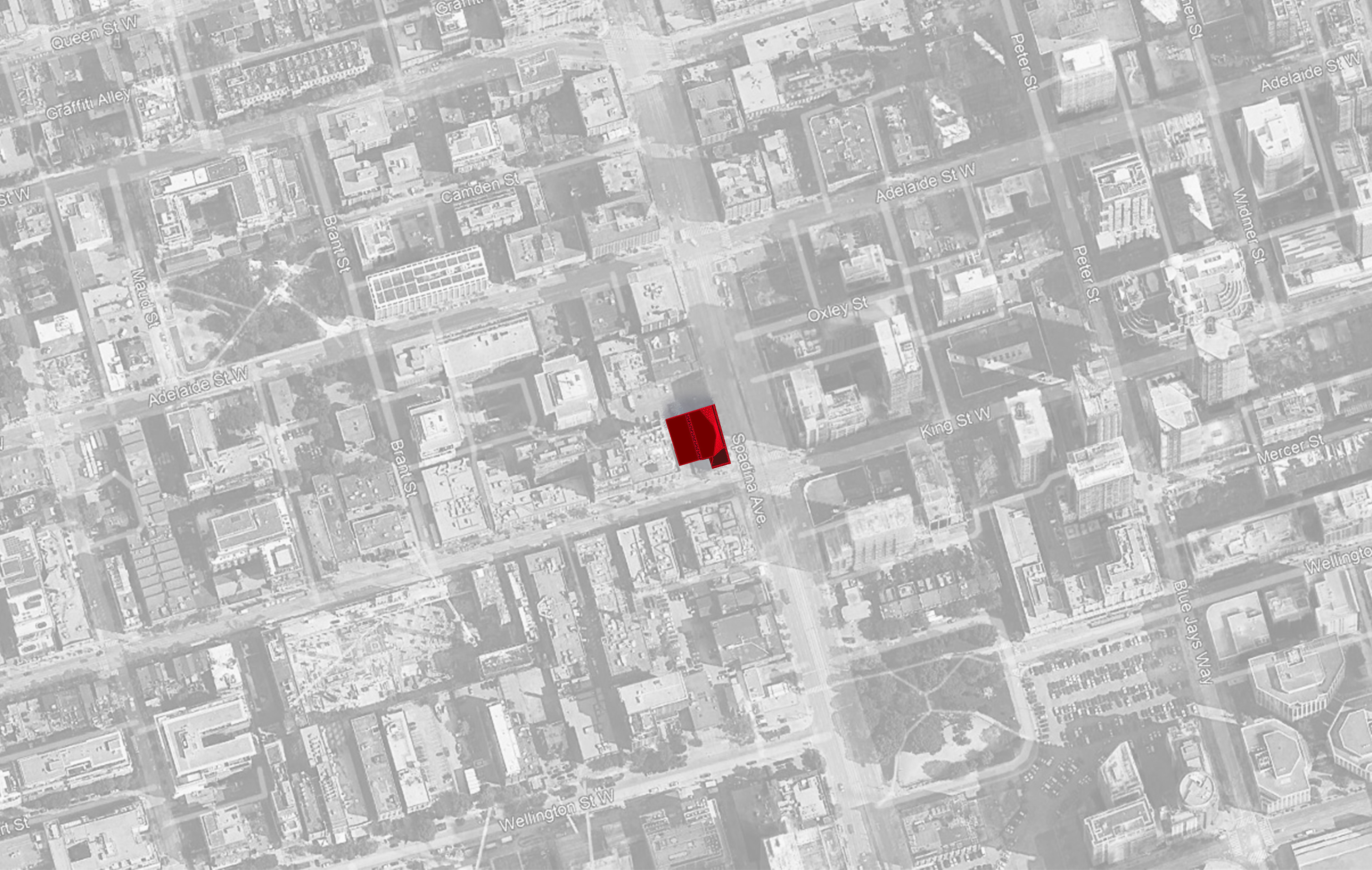
At its core, the project emphasizes environmental stewardship. The curved glass façade is designed to actively collect and direct rainwater, transforming a common urban challenge, stormwater runoff, into a valuable resource. This harvested water is reused within the hotel, demonstrating a commitment to reducing waste and reimagining water management in urban settings. A living green roof further supports this ethos, aiding in stormwater absorption, thermal regulation, and fostering biodiversity.
North Elevation - West Elevation - South Elevation - East Elevation
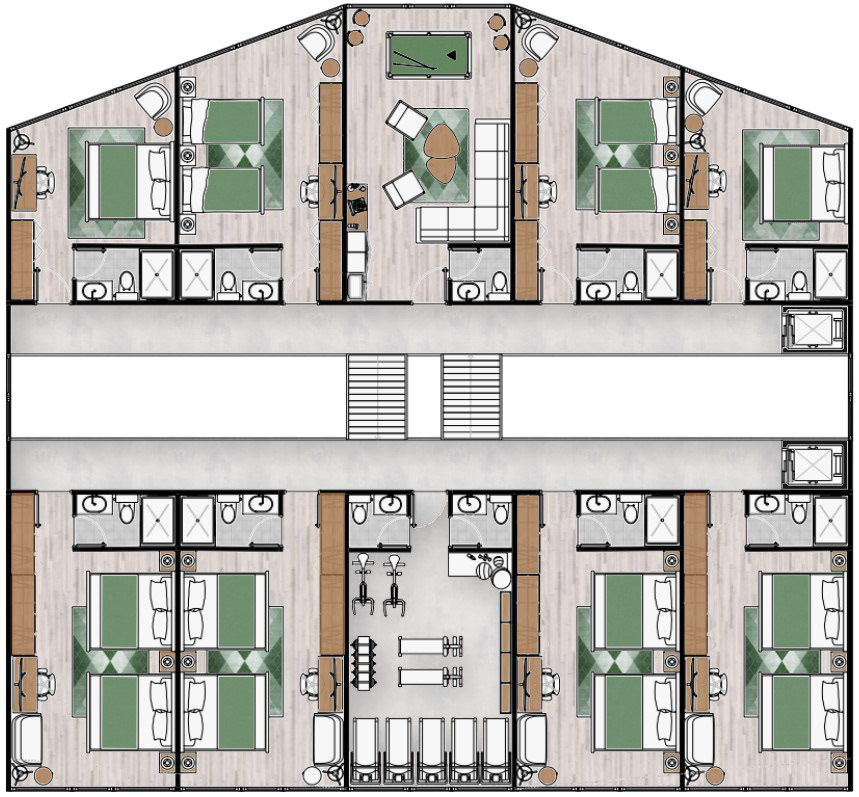
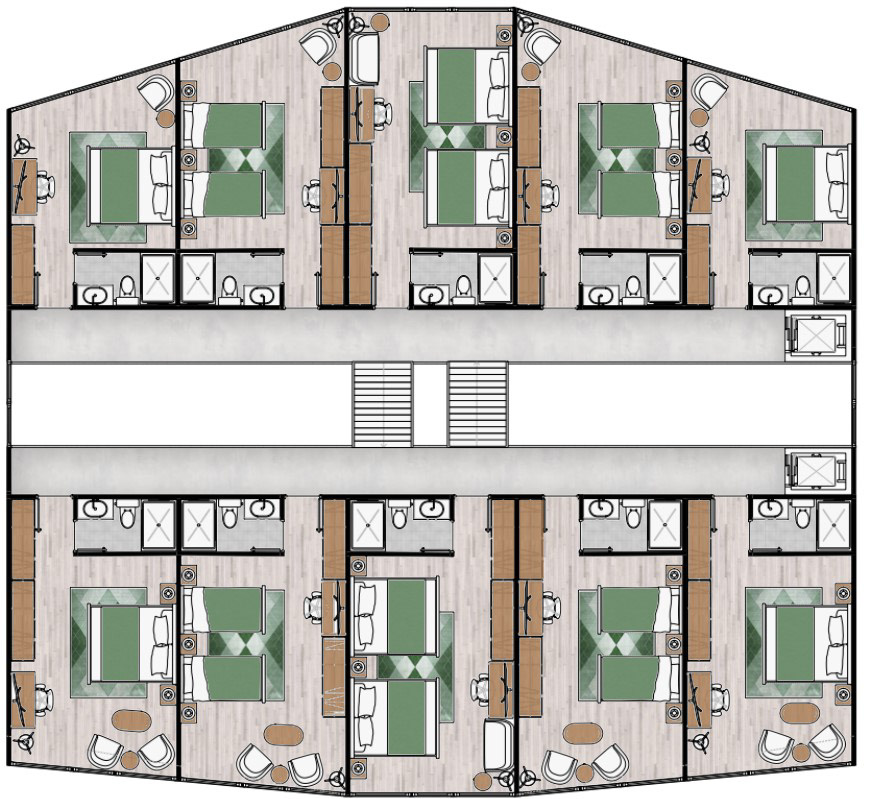
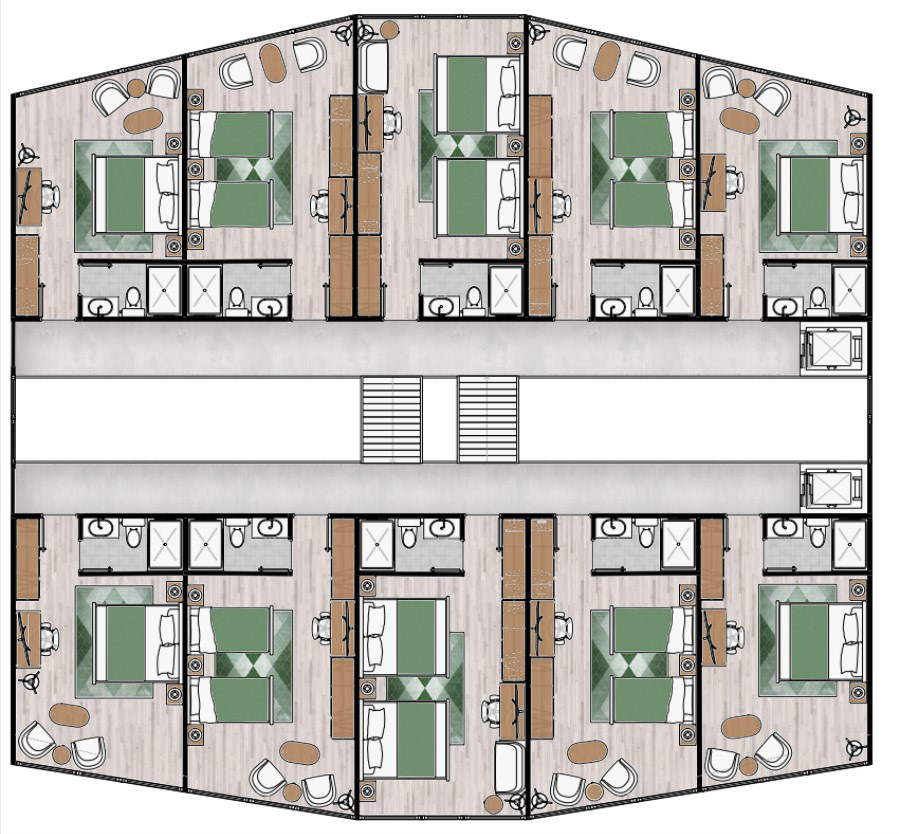
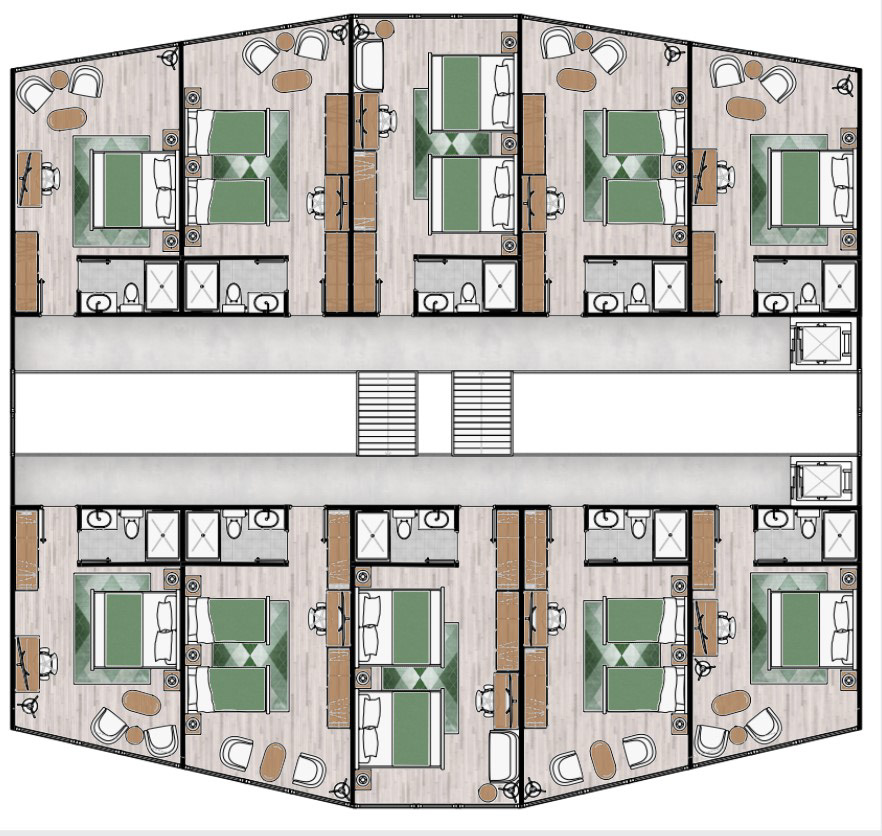
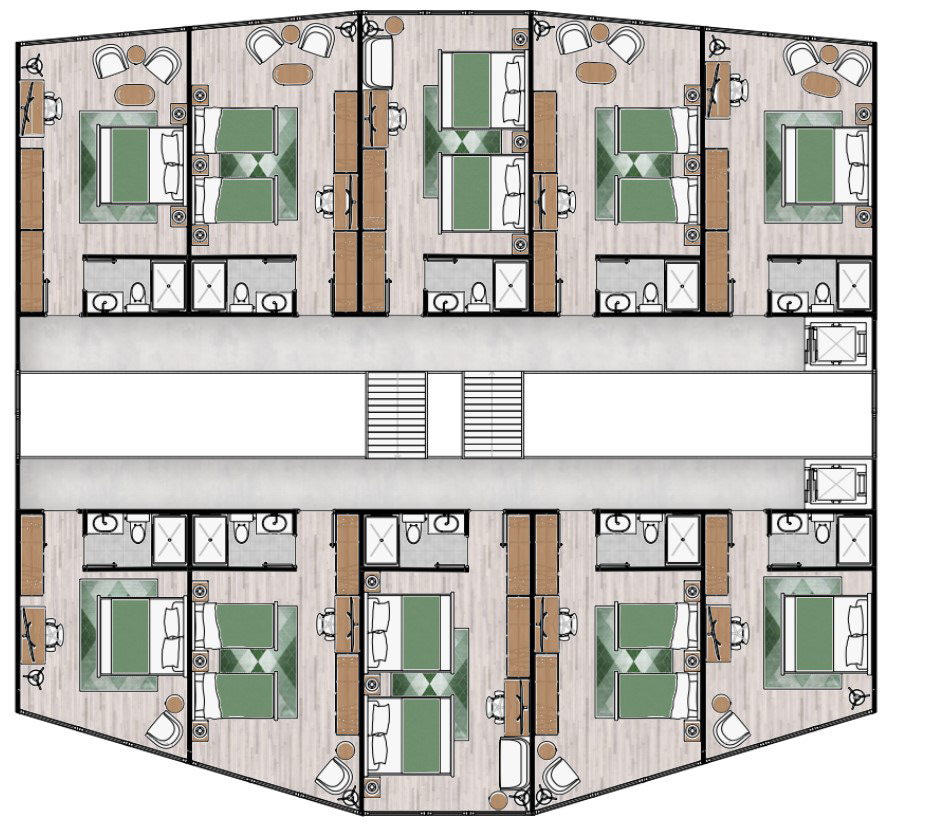
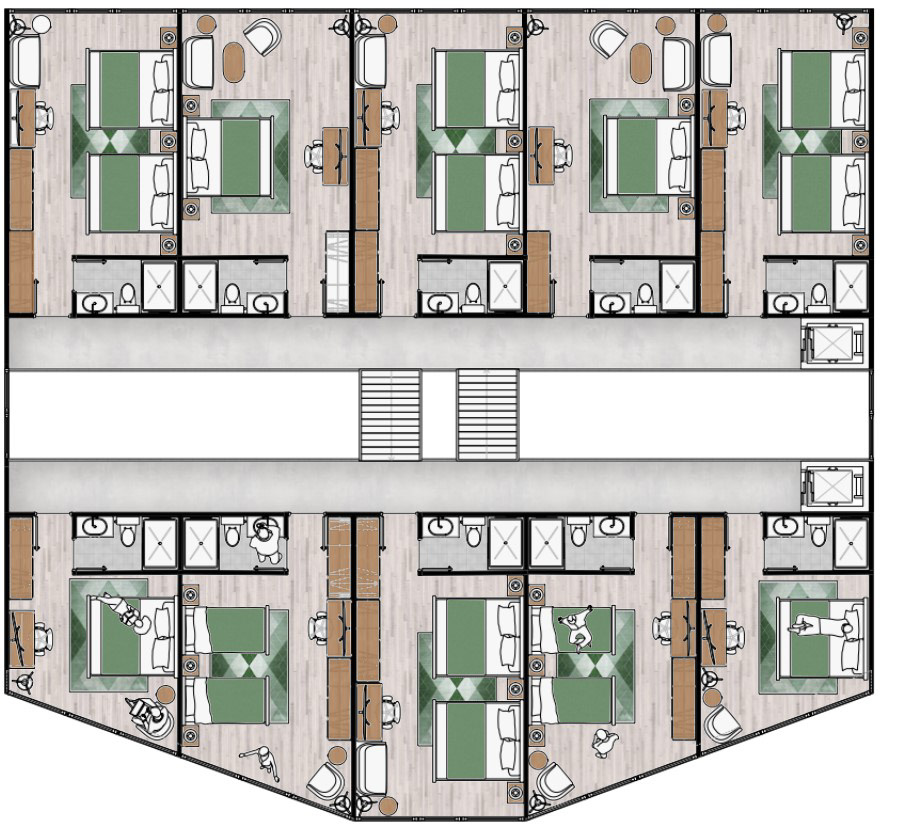
Roof Plan: The living roof improves air quality, and reduces urban heat and water runoff. The warped glass facade directs rainwater into sustainable systems, inspiring a shift toward environmental mindfulness in urban living.
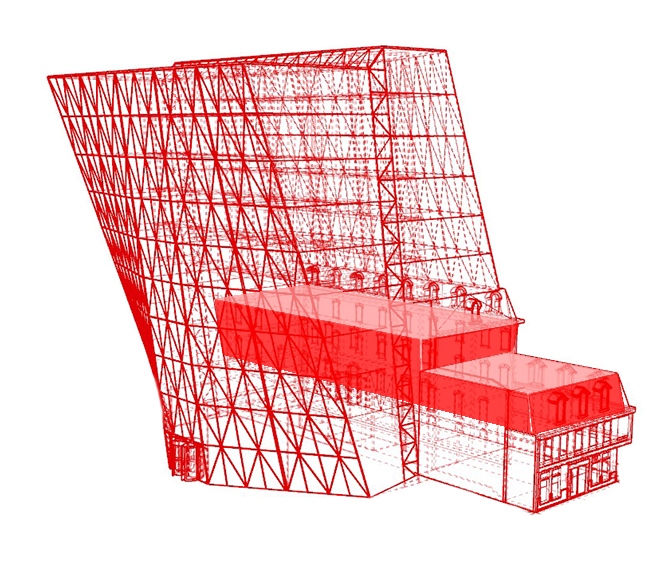
Retail Zone: 6 Shops, 1 Cafe
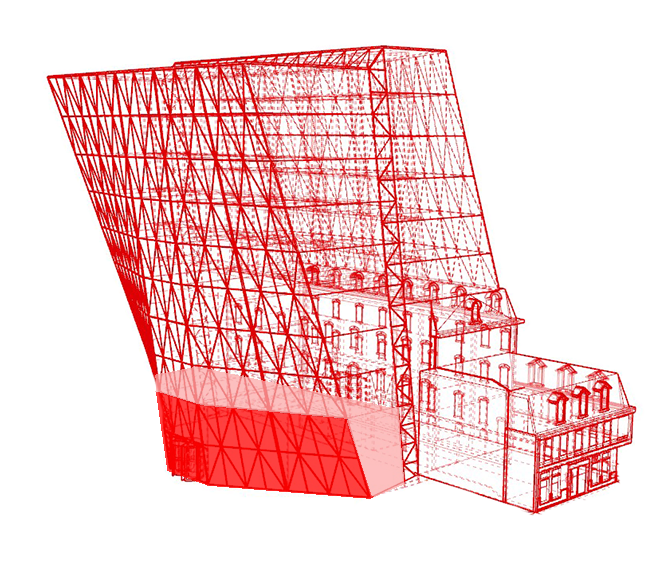
Administration: 1 Hotel Lobby, 1 Water Management Office

Water Zone: 1 Water Collection Reservoir, 1 Filter Process
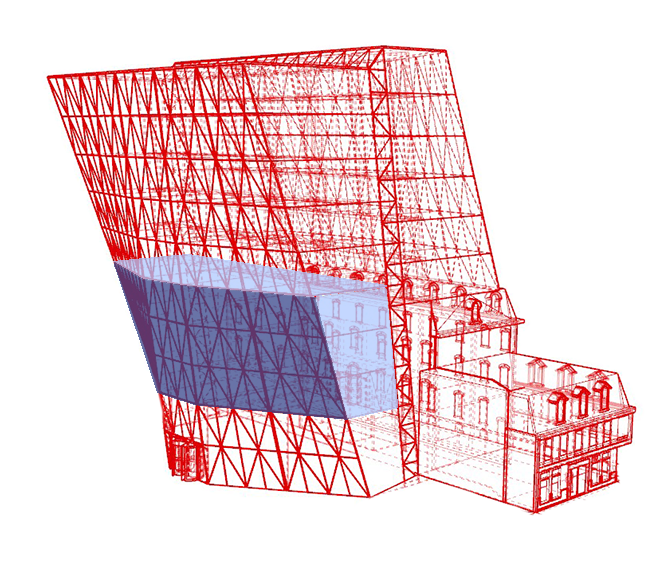
Amenities: 1 Lounge, 1 Gym, 1 Office
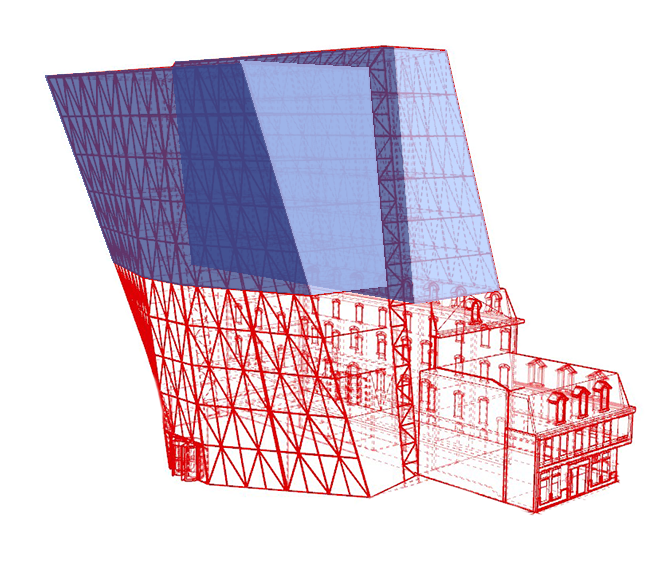
Hotel Rooms: 30 Rooms, 30 WCs
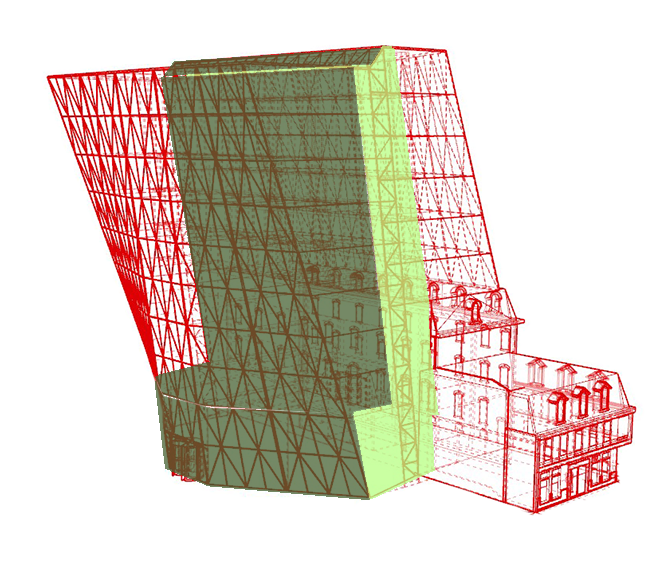
Atrium
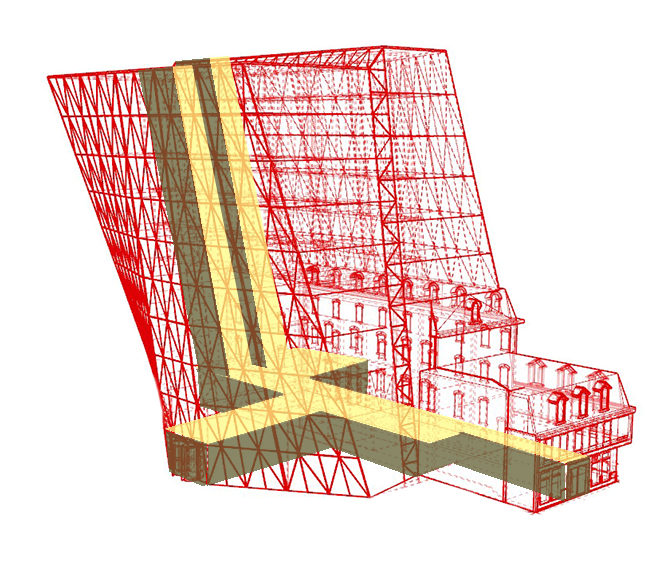
Interior Flow: 3 Entrances, 2 Elevators, 1 Stairwell
Lobby Render
Room Render
Community Benefit
The staggered flooring design adds a dynamic rhythm to the building exterior, creating a visually striking facade that captures attention and reflects the interplay of history and modernity. Inside, this staggered layout frames the open hallways and central atrium, fostering a sense of community among guests by encouraging interaction and shared experiences within the space. This project seeks to redefine urban hospitality by treating water as an asset, integrating green architecture, and honouring the city’s architectural history. The innovative design of the atrium and staggered floors not only enhances the building’s aesthetic appeal but also offers a unique, communal atmosphere for guests. The building’s alignment with Toronto’s prevailing wind patterns maximizes natural ventilation, reinforcing its sustainable ethos.
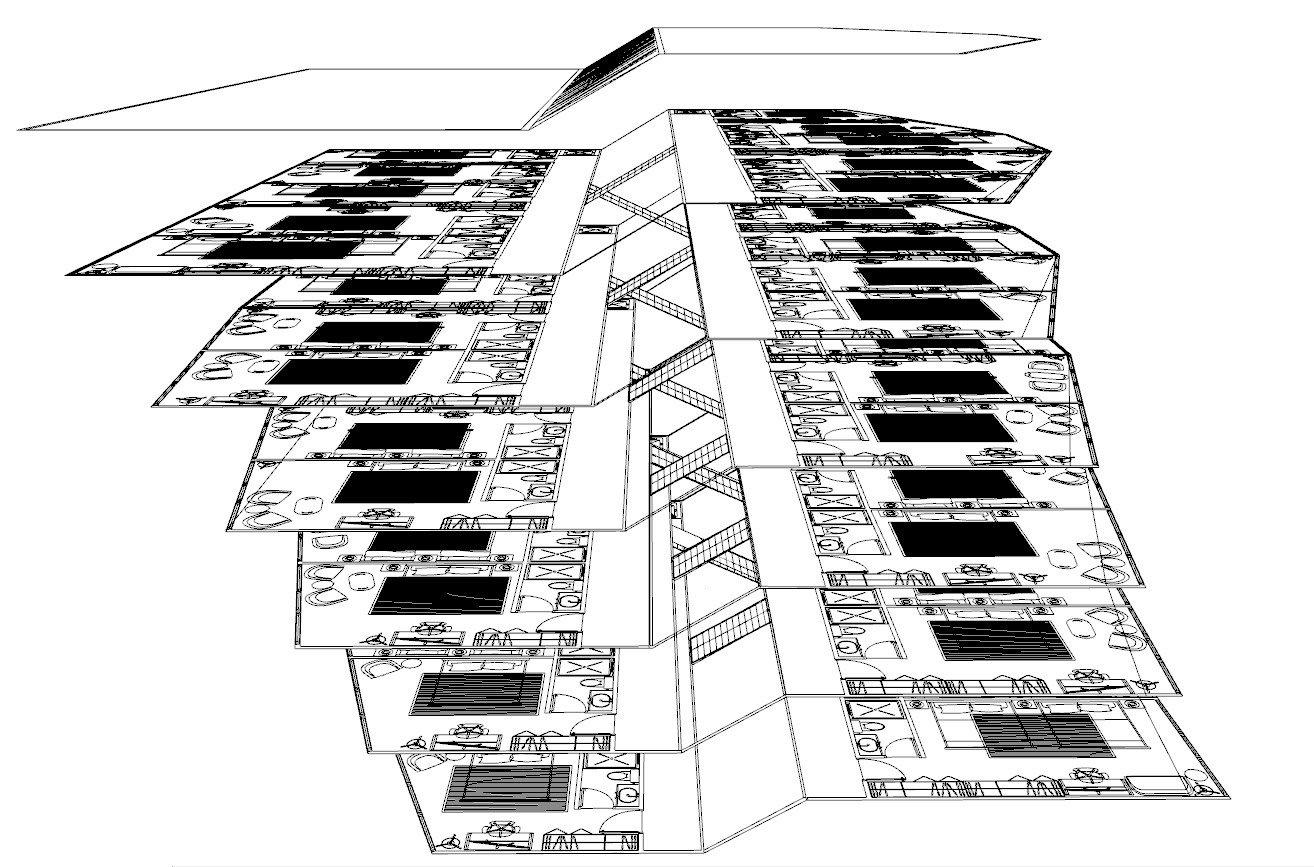
Stair Render

Concept Sketch
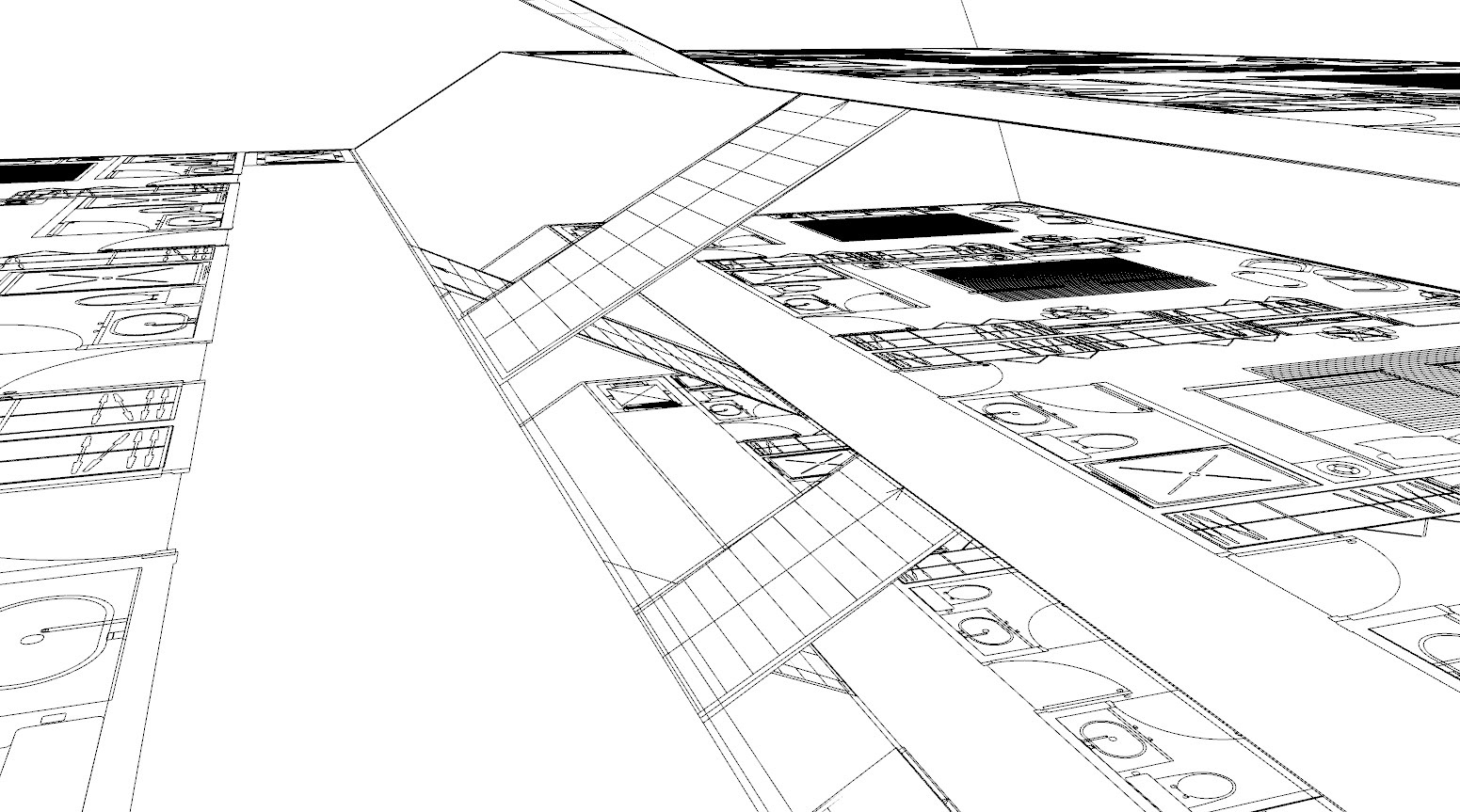
Stair Render
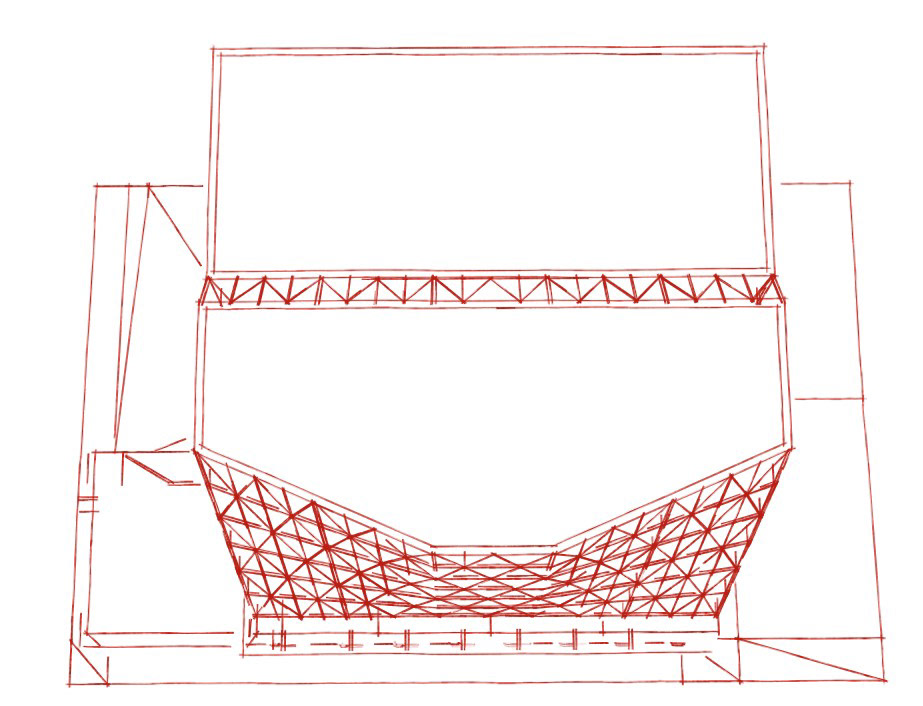
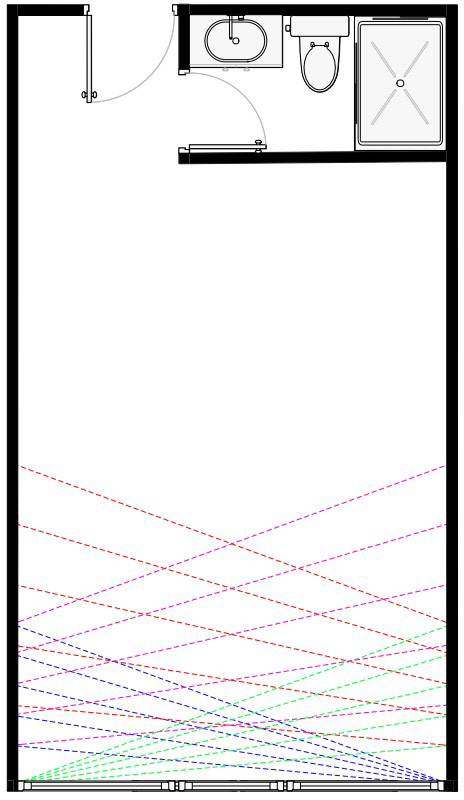
Modular Room Single
